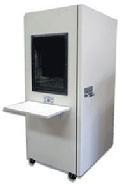ETS Lindgren/Acoustic Systems RE-126 Sound Room
Exterior Dimensions: 29" x 39" x 79" Interior Dimensions: 34" x 24" x 65"
Description
The RE-126 Screening Booth provides a self-contained environment for hearing conservation programs. These screening booths are shipped pre-assembled with floor mounted casters which allow for quick setup. The space efficient design fits through most office doors. The booths include built-in ventilation, lighting, and a pre-wired jack panel.
Features:
- Acoustic floor with two locking and two non-locking casters
- Acoustically engineered integrated ventilation system
- Carpeting with cove base trim
- Double glazed, laminated, acoustical safety glass window, 18" x 24"
- Electrical service via a 12' 12 volt power supply
- Fluorescent lighting with switch
- Folding audiometer shelf
- Pre-assembled, pre-wired jack panel with 1 1/2" diameter pass-thru with cover plate
Specifications
Floor and Roof Panels The acoustic roof and floor are 4" thick. The floor rests on two locking and two non-locking casters. For mobile units, the casters are replaced with neoprene, and a door latch and tie-down angles will be provided to secure the booth (by others).
Wall Panels The RE-126 wall panels are constructed of ETS-Lindgren's Type 2, 2" thick panels.
Jack Panel Pre-wired jack panel contains 4 each 1/4' photo stereo plugs and a 1-1/2" diameter pass thru, with a cover plate. A blank cover plate is included.
Finish Panels are finished with an electrostatic powder coat paint. Color is platinum.
If you are interested in a custom sound room, please call our office at (800) 736-6334.
ATTENTION! This item can not be purchased online. If you are interested in purchasing this sound booth, please call our office at 800-736-6334 to receive a shipping quote.
